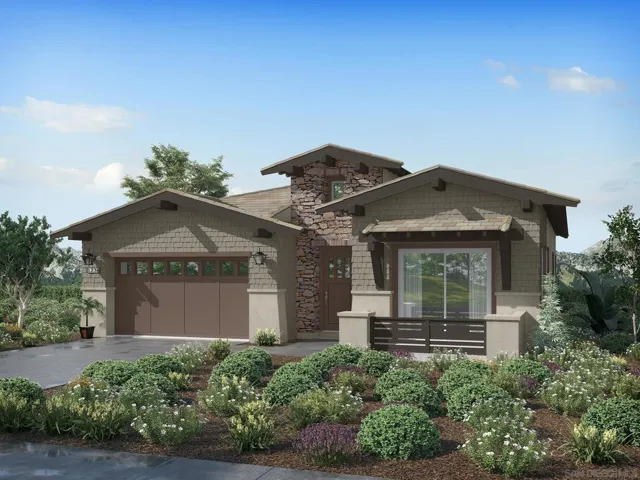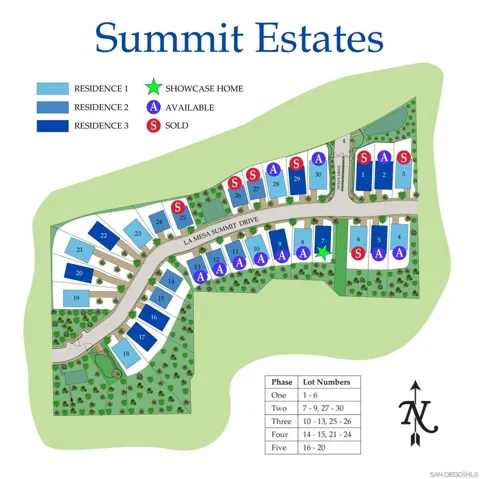Description
Phase 2- Lot 28 New Construction, detached SINGLE STORY home in La Mesa. 2,473 sq. ft. Plan 1 in the Summit Estates Community. Gated community of only 30 homes. 60 day escrow Move-in; upgraded with over $67K in options! 3 Be/3.5Ba, 2-car attached garage. Multi-gen suite with kitchenette for extended family. Beautiful modern kitchen with maple wood shaker style cabinets in “sand” finish, extra cabinetry and electrical upgrades. Solar is included and is owned, not leased. Ask about our limited-time builder incentives when using the designated lender! Phase 2- Lot 28 New Construction – Detached SINGLE STORY home in La Mesa. 2,473 sq. ft. Plan 1 in the Summit Estates Community. Gated community of only 30 homes. 60 day escrow Move-in, upgraded with over $67K in options! 3 Be/3.5Ba/2-car attached garage. Multi-gen suite with kitchenette for extended family. Beautiful modern kitchen with maple wood shaker style cabinets in “sand” finish; extra cabinetry and electrical upgrades. Solar is included and is owned, not leased. Ask about our limited-time builder incentives when using the designated lender!
Address
Open on Google Maps- Address 7790 La Mesa Summit Dr
- City La Mesa
- State/county CA
- Zip/Postal Code 91941
- Area La Mesa
- Country US
Details
Updated on October 15, 2025 at 5:44 pm- Property ID: 250036769SD
- Price: $1,403,990
- Bedrooms: 3
- Bathrooms: 4
- Garages: 2.0
- Garage Size: x x
- Year Built: 2025
- Property Type: Single Family Residence, Residential
- Property Status: Active
Additional details
- Listing Terms: Cash,Conventional,VA Loan
- Association Fee: 468.0
- Roof: Concrete
- Cooling: Central Air
- Heating: Forced Air,Natural Gas
- County: San Diego
- Property Type: Residential
- Pool: None
- Parking: Driveway
- Architectural Style: Craftsman
Overview
- Single Family Residence, Residential
- 3
- 4
- 2.0
- 2025
Mortgage Calculator
- Down Payment
- Loan Amount
- Monthly Mortgage Payment
- Property Tax
- Home Insurance
- PMI
- Monthly HOA Fees








